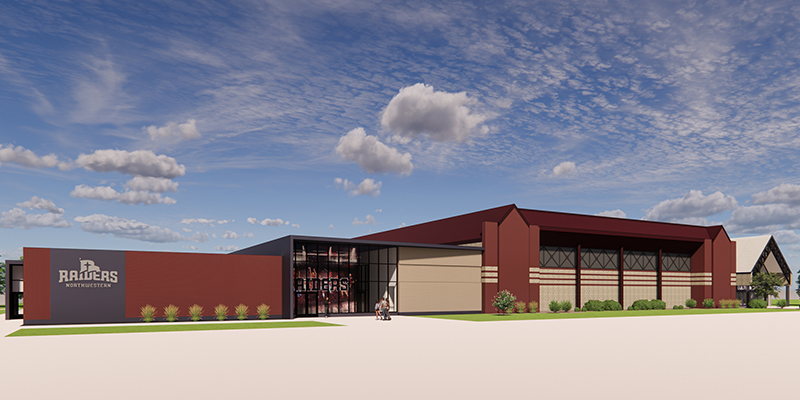Northwestern College will break ground for the second phase of renovations to the Bultman Center for Health, Physical Education and Intercollegiate Athletics at 4 p.m. on Thursday, May 9. The public is invited to attend the ceremony, which will be at the site of the building’s expansion, on the southeast corner of the facility.
Estimated to cost more than $6 million, the project will provide new and renovated locker rooms and coaches’ offices, as well as a 140-seat team meeting room. With the addition and subsequent renovations to existing areas, teams will have their own dedicated locker rooms, and needed office spaces will be provided for assistant coaches and graduate assistants.
“This will help us better fulfill our department’s mission of honoring Christ through excellence in athletics,” says Tony Hoops, vice president for athletics. “All of our student-athletes will benefit from these improvements, as we enable teams to operate more cohesively together. I’m especially excited about what the new team meeting room can provide for athletics and the whole campus community. It will be able to be divided so it serves two teams or groups at the same time.”
More than $5.7 million has been raised for the project so far. As the athletics and advancement departments work to wrap up funding, former athletes, parents and Raider supporters are invited to consider sponsoring lockers, with each locker available for a multi-year gift of $2,500. For more information, visit nwciowa.edu/locker-campaign.
The 7,790-square-foot project has been designed by 10Fold Architecture and Engineering of Ames, Iowa, with 2000 Northwestern graduate Eric Vermeer serving as the lead architect. Construction is expected to begin in early June, with completion by the fall of 2025.
The Bultman Center was built in 1995. The first phase of renovations, completed in 2021, incorporated the new Northwestern College athletics identity and included a new gym floor and bleachers, a scorer’s table with LED screens, and updates to the lobby and hallway areas.




