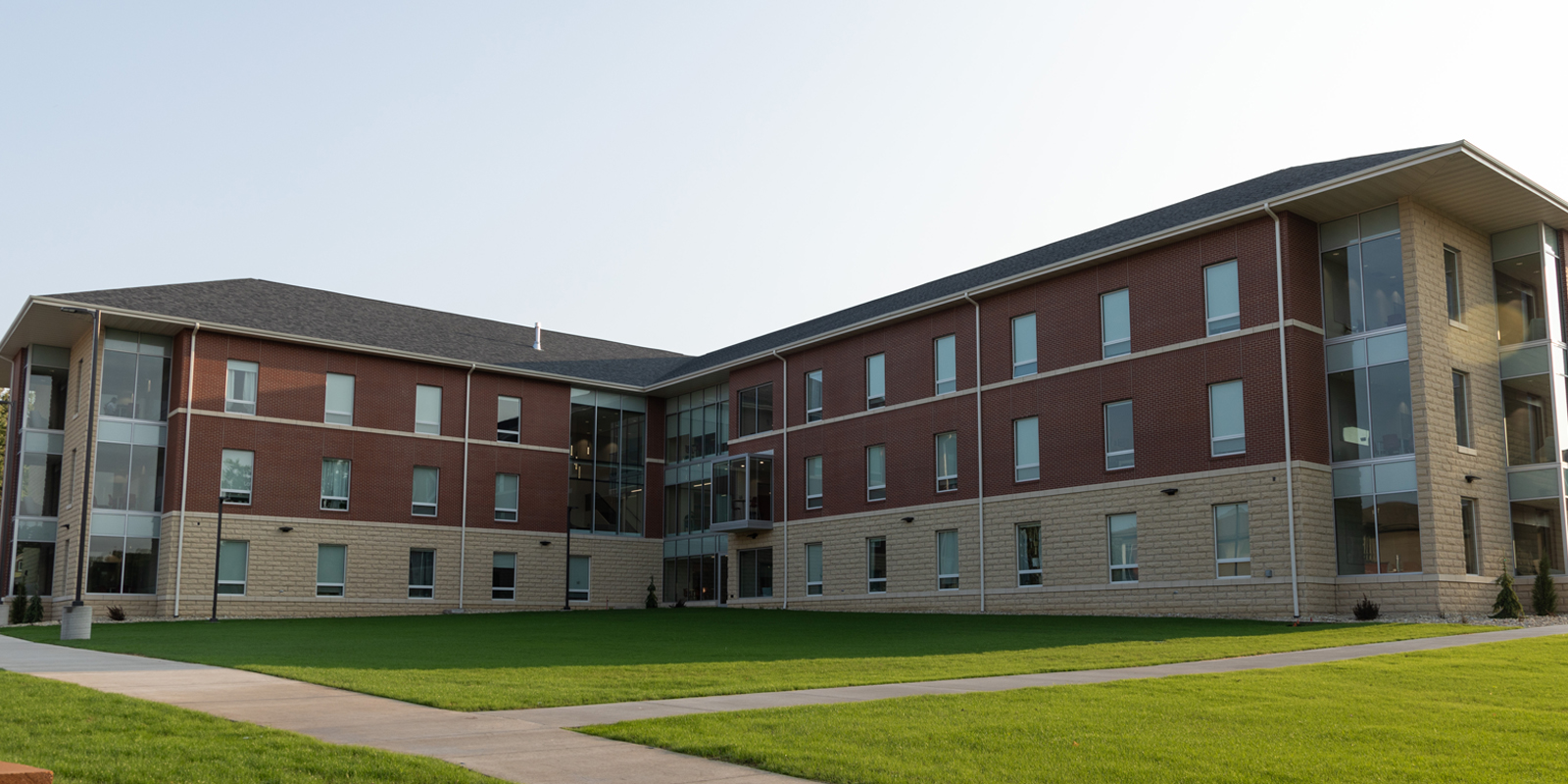Members of the public are invited to join Northwestern College students, faculty, staff and trustees for the dedication of the college’s newest building, the Greg and Michelle Christy Suites. Tours of the residence hall will follow the 4 p.m. ceremony on Friday, Oct. 4.
Built for $14 million, Christy Suites houses 157 women in suite-style rooms, with four students in two rooms connected by a shared bathroom. The hall has three floors, each with two wings, along with a large number and variety of common spaces to encourage the development of community among students.
“The entire building is anchored in the middle by large gathering spaces meant to draw students in,” says Julie Vermeer Elliott, vice president for student life. “The central staircase, which includes an open layout between the first and second floors, and a fireplace lounge pass-through up to the third floor promote natural interactions between students as they go to and from their rooms.”
The emphasis on community was also the impetus for features designed to encourage the mixing of women living in different parts of the residence hall, as well as to attract students from across campus. The first floor of Christy Suites has a 24-hour convenience store; the second-floor lounge has a full-size kitchen and large island with seating; the two-story fireplace lounge is open and bright; and the third floor has a large lounge capable of accommodating all residents for hall meetings and other gatherings.
Each floor also has unique study nooks for one, four or six students, while each wing includes enclosed study rooms for six and a light-filled study area next to the outer staircases.
“One of the most stunning features of the building is the natural light that pours into all of the spaces,” Elliott says. “In the student rooms and in the common areas, the windows are a main feature. Natural light contributes to mental health and a sense of well-being, so we did what we could to integrate it wherever possible.”
Christy Suites anchors an entire residential section of Northwestern’s campus and adds a significant presence to Northwestern’s main entrance. Those inside the building are treated to stunning views of campus.
Christy Suites was given its name by Mary DeWitt of Holland, Michigan, her five children, and their spouses, who together donated $5 million for the new dorm. In doing so, they asked that the residence hall be named for Greg Christy, Northwestern’s president, and his wife, Michelle, to honor the Christys’ strong leadership, humility, work ethic, integrity and commitment to Christ.
Greg Christy has served as Northwestern’s president since 2008, and during that time, has led the college to record enrollment numbers as well as fundraising campaigns for the construction or renovation of 11 buildings.
Greg Christy, Elliott and the DeWitt family will share remarks during the dedication program, along with Carl Wynja, chair of the board of trustees, and Grace Dahl, a student resident assistant in Christy Suites. A ribbon-cutting ceremony will conclude the program.
Christy Suites was designed by BVH Architecture. Hoogendoorn Construction of Canton, South Dakota, served as general contractor, and Rainwood Development Partners was the owner representative.




