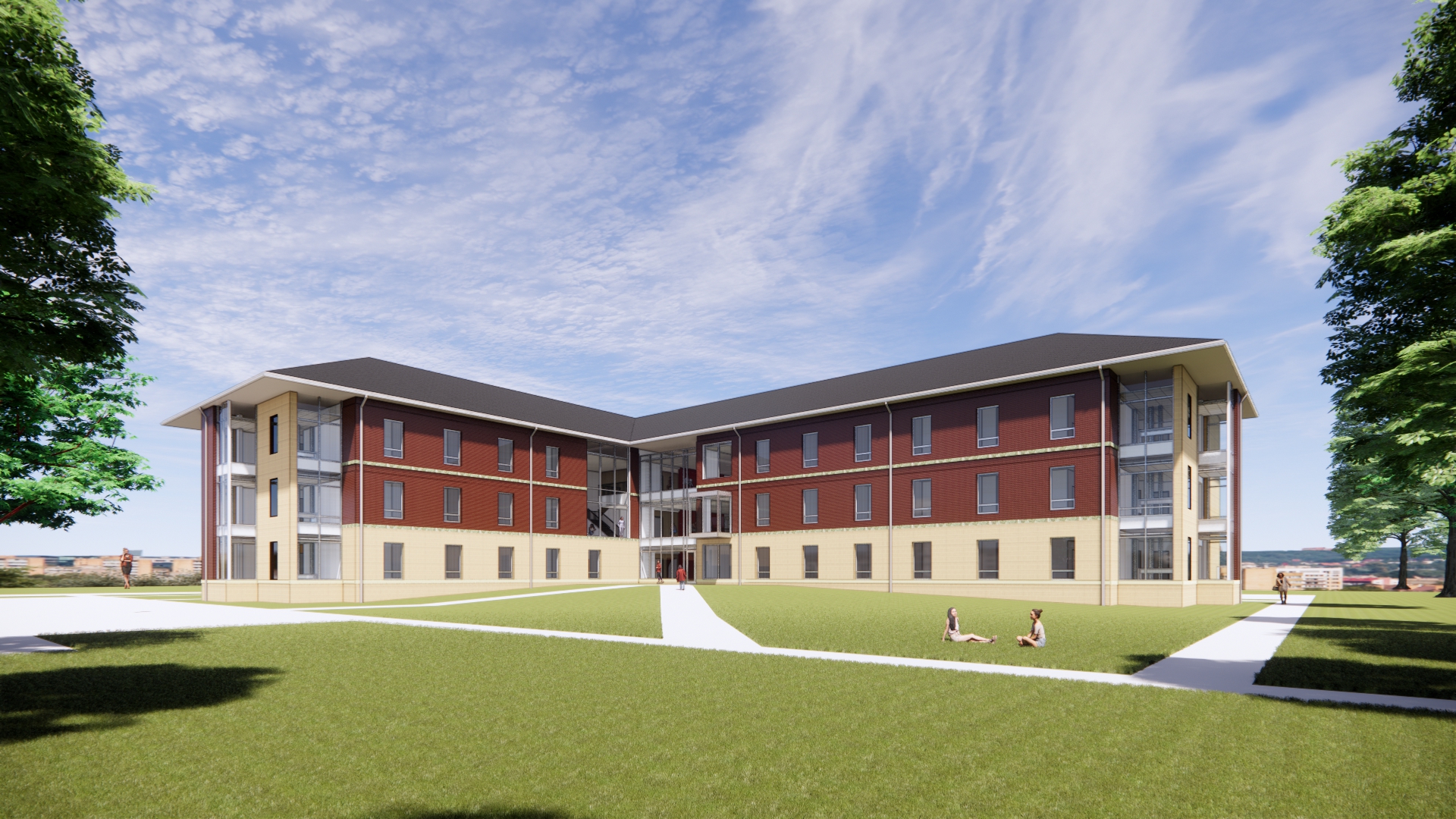This article was submitted for the Vibrant Orange City Magazine by Duane Beeson, Director of Marketing and Communication at Northwestern College.
Construction work abounds at the north entrance to Northwestern College’s campus as a $14 million women’s suite-style residence hall is being built. The three-story, 45,000-square-foot Christy Suites will house 157 women and is on schedule for occupancy in August 2024.
The building’s name honors NOrthwesnter’s president since 2008, Gre Christy, and his wife, Michelle. Northwestern’s board of trustees made the naming decision at the request of the project’s lead donors: Mary DeWitt of Holland, Mich., and her five children — Jim, Steve, Jackie, Laurie, and Linda — and their spouses.
“Their desire was to honor the Christys for their strong leadership, humility, work ethic, integrity, and commitment to Christ,” says Tricia Vermeer, Chair of the trustees.
Each floor of the new dorm consists of two wings with a large gathering area at the center. The first-floor common space will feature a 24-hour mini-market in addition to meeting spaces, a kitchenette, and study nooks. The second floor will have a full-sized kitchen with an island, along with two large lounge areas, while the third floor’s common area will be large enough for all of the dorm’s residents to gather. It will also include study nooks and a TV lounge.
The end of each wing will offer study rooms and a small reading area bathed in light from floor-to-ceiling windows. Each floor will also have a laundry room and printers.
Julie Elliott, vice president for student life, praises the design for offering students “the best of both worlds” — privacy of their own bathrooms in each suite, and the community that will be fostered throughout the building.
“Every public space is designed to create opportunities for students to connect with others,” she says. “In a time when students in the U.S. report unprecedented levels of loneliness and social isolation, the friendships that develop in a space like this are more important than ever.”
As of mid-October, the building was roofed and had most of its windwosn in, with door frames being installed and drywall work underway. HVAC installation was continuing and masonry work was expected to begin soon.




